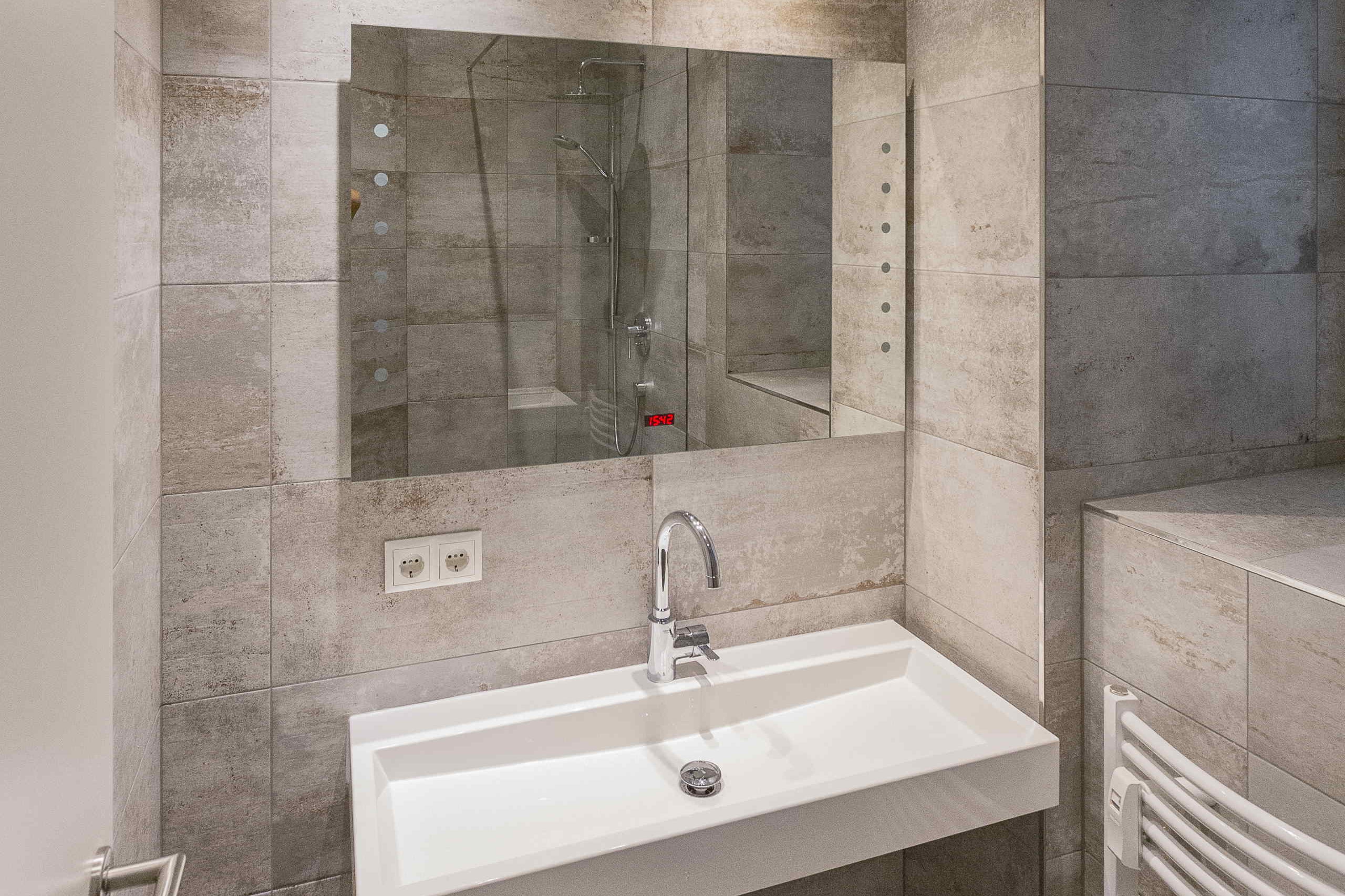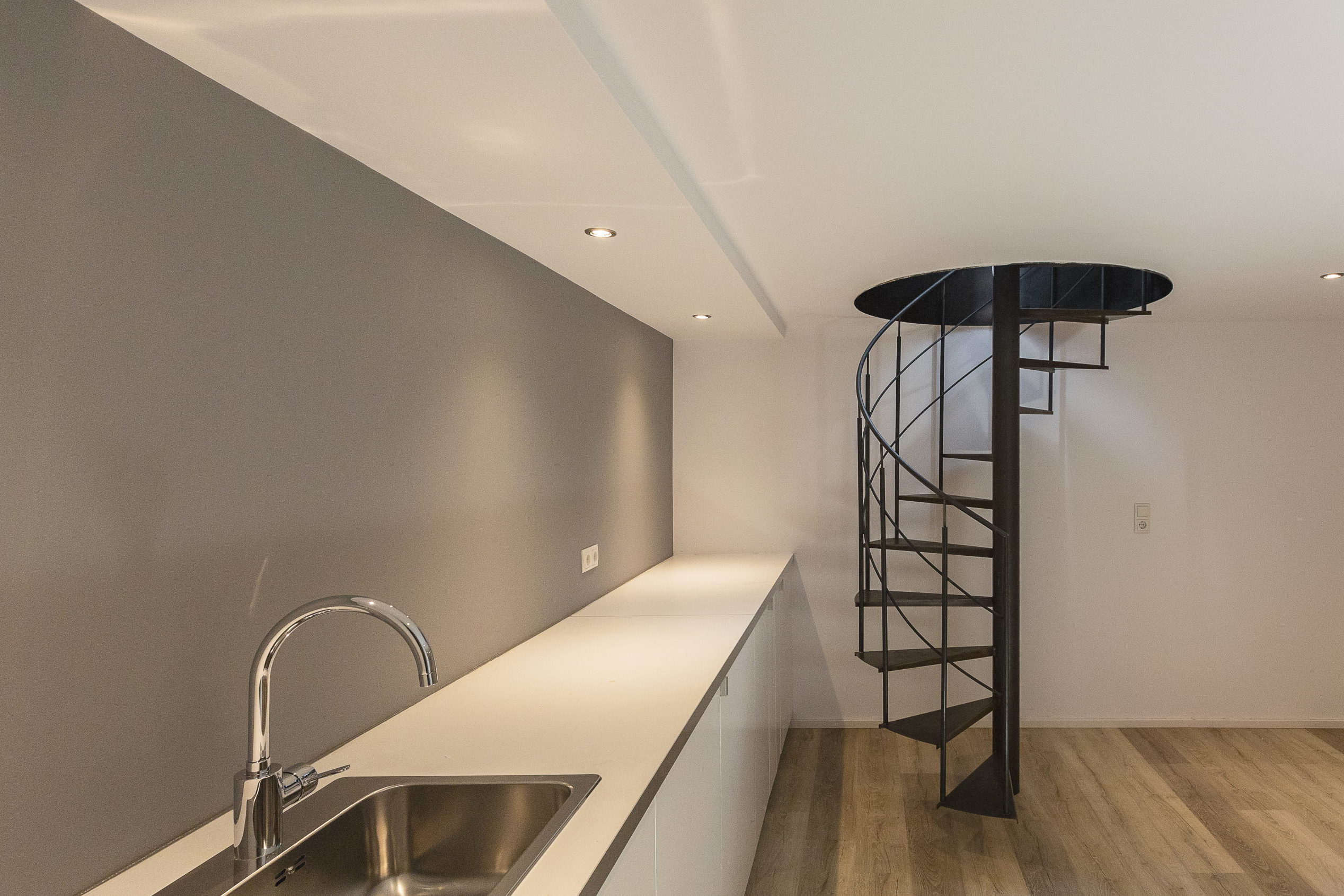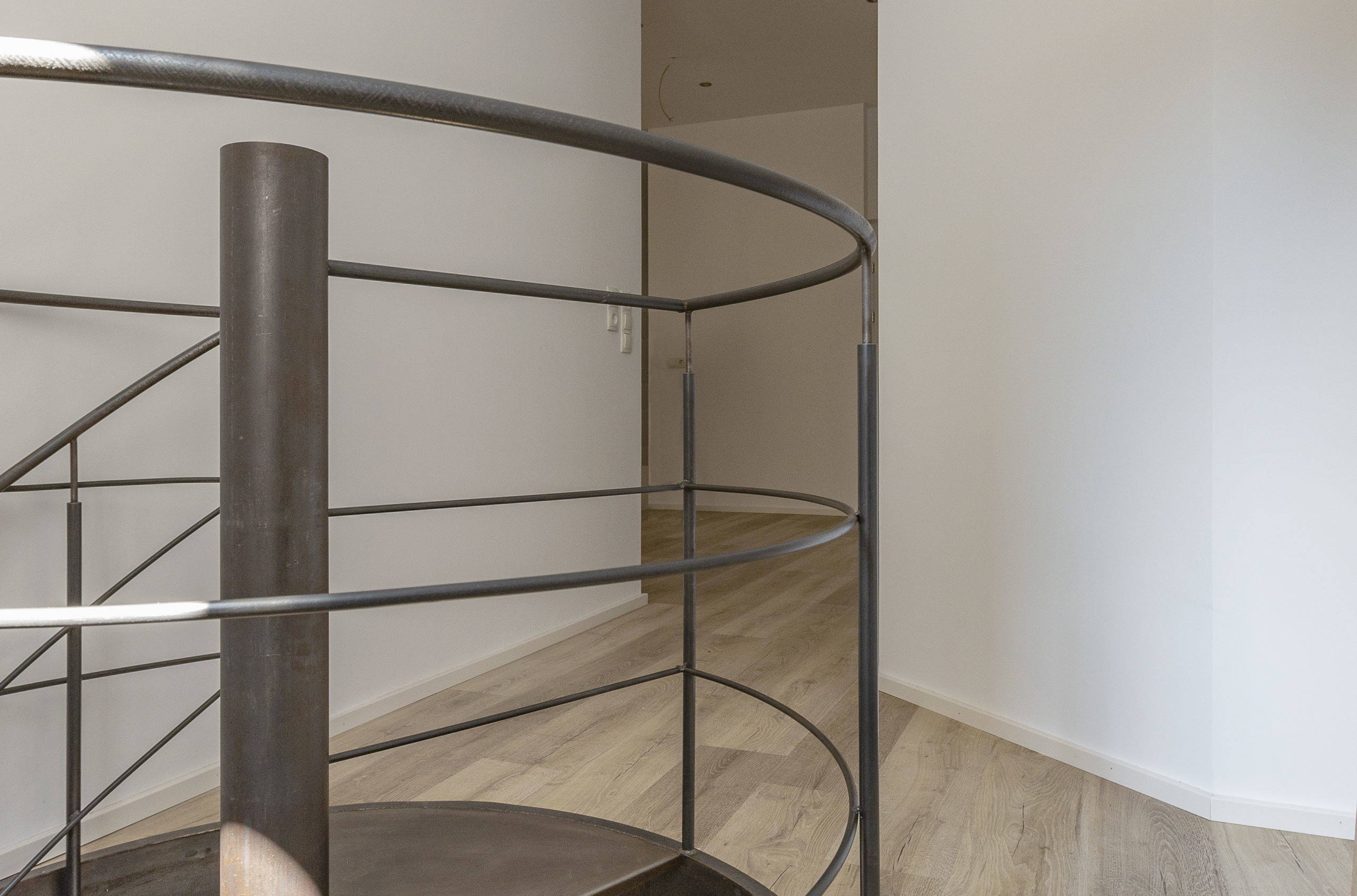acf domain was triggered too early. This is usually an indicator for some code in the plugin or theme running too early. Translations should be loaded at the init action or later. Please see Debugging in WordPress for more information. (This message was added in version 6.7.0.) in /storage/web/web0016/web/wp-includes/functions.php on line 6121b4st domain was triggered too early. This is usually an indicator for some code in the plugin or theme running too early. Translations should be loaded at the init action or later. Please see Debugging in WordPress for more information. (This message was added in version 6.7.0.) in /storage/web/web0016/web/wp-includes/functions.php on line 6121Location:
Kapuzinergasse - Dreiheiligen - Innsbruck
Rooms:
3
Square metres:
64m² + 41m² fully converted basement
Price:
on request
Parking space:
none
Building year:
completely renovated in 2018

The apartment is on the ground floor of a residential and commercial building in the Kapuzinergasse in Innsbruck. It consists of a total of 14 residential units. The 3-room apartment on the ground floor was extensively renovated three years ago. The usable area is spread over two levels, on the ground floor over approx. 64m² and in the basement, which is accessible via a steel spiral staircase, over approx. 41m². The fully converted basement room including window, bar and TV connection can also be accessed via its own entrance using the general stairwell. The following renovation measures were carried out:
According to the rental agreement provided, the apartment is rented out for a limited period until 31 August 2024. More information will be given during a tour.
Room layout on 2 levels


